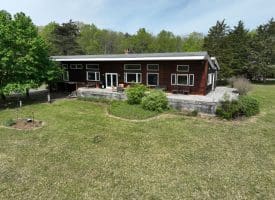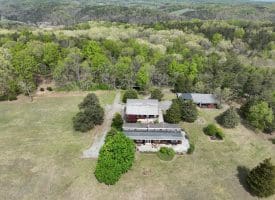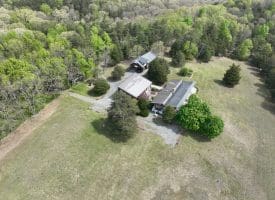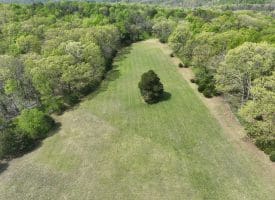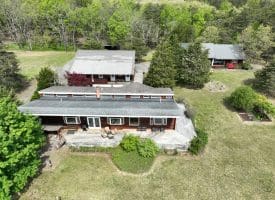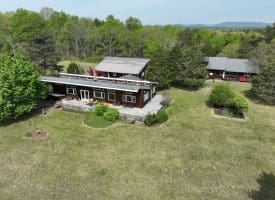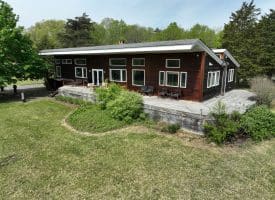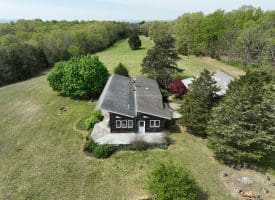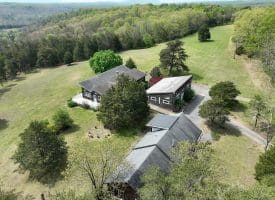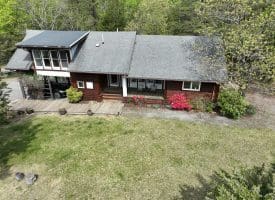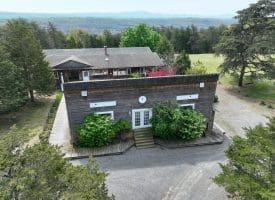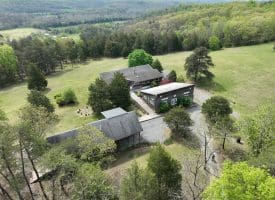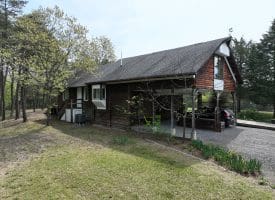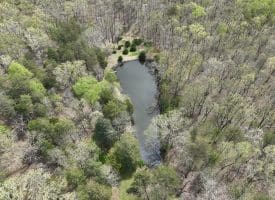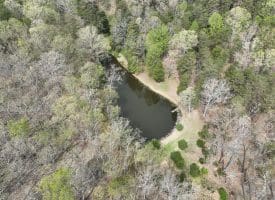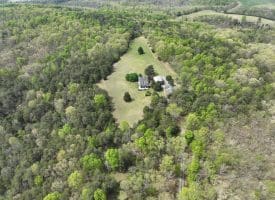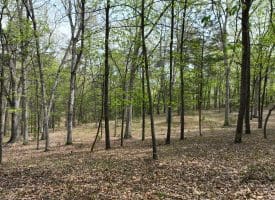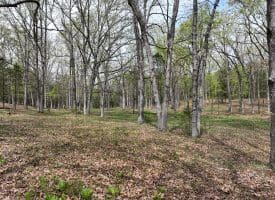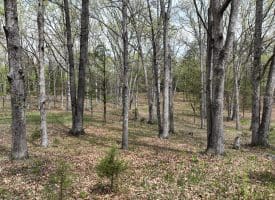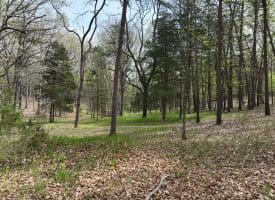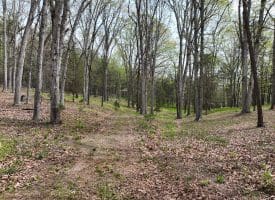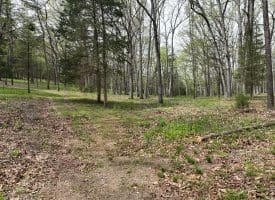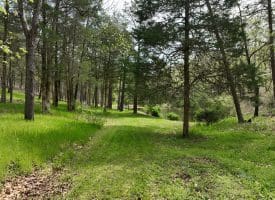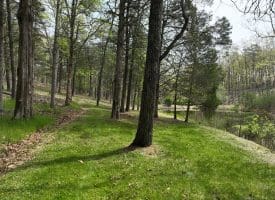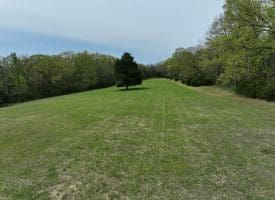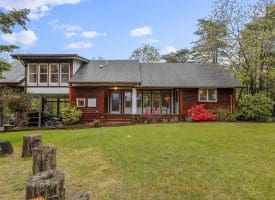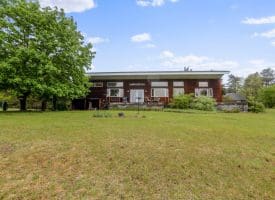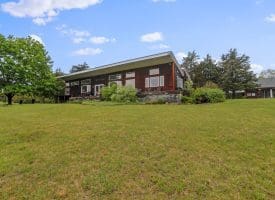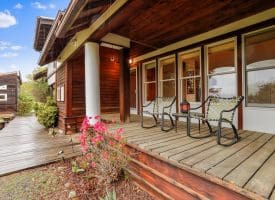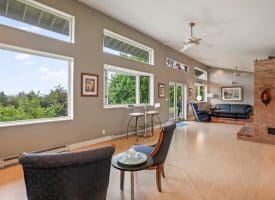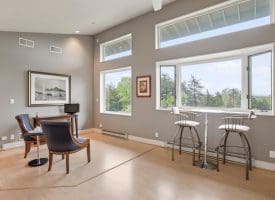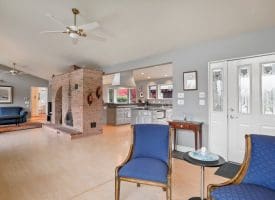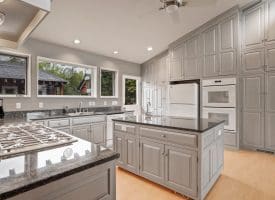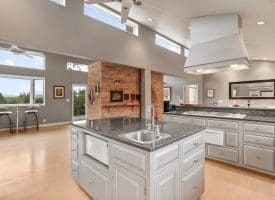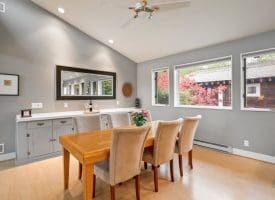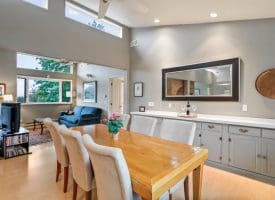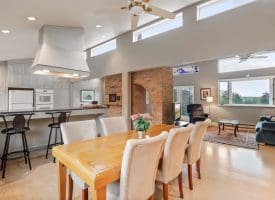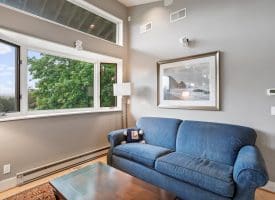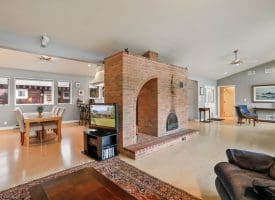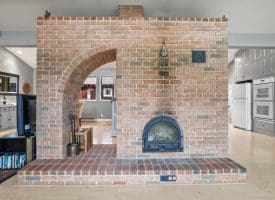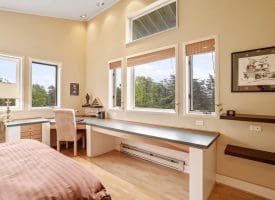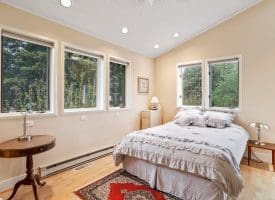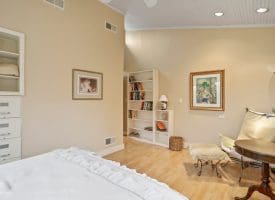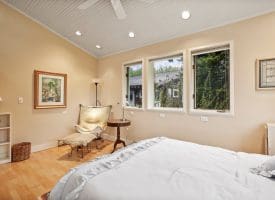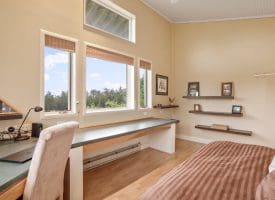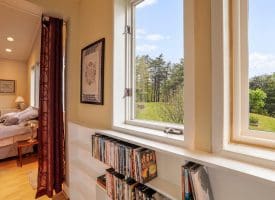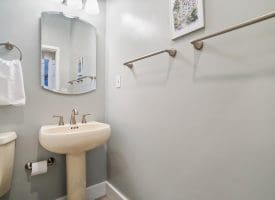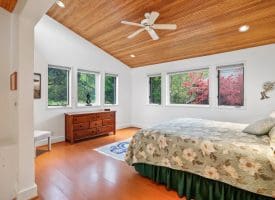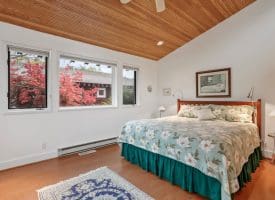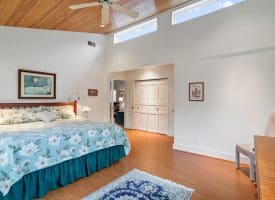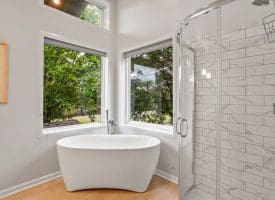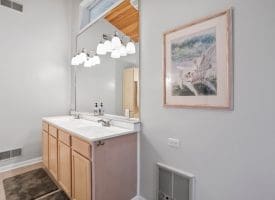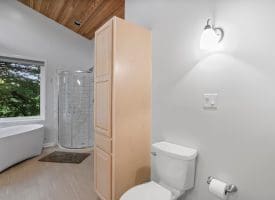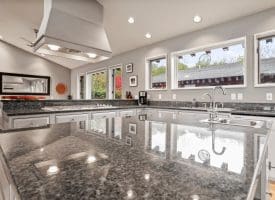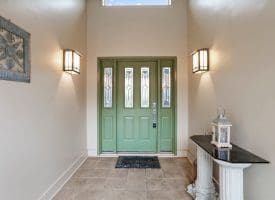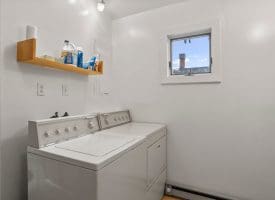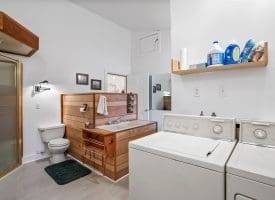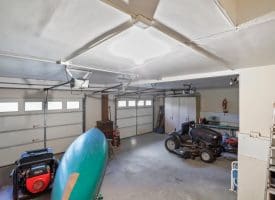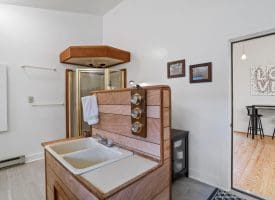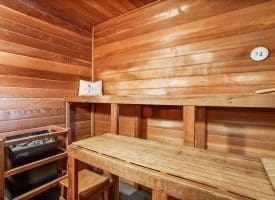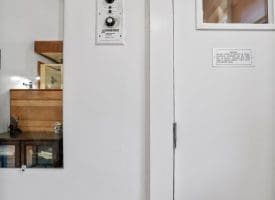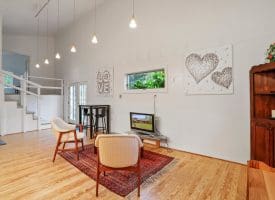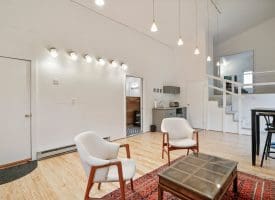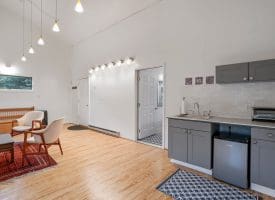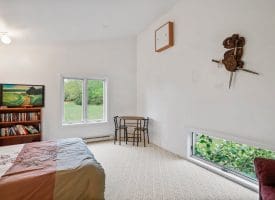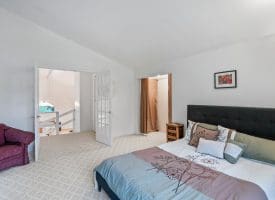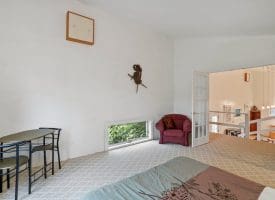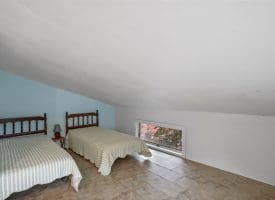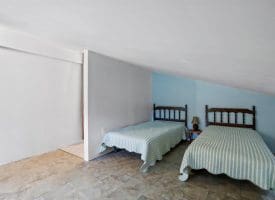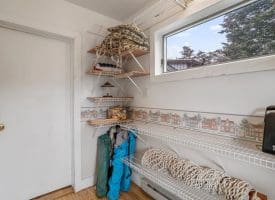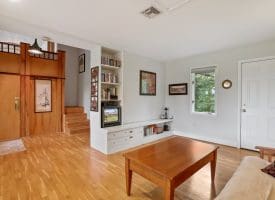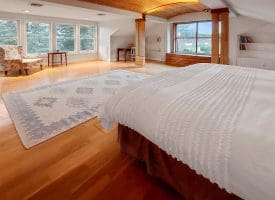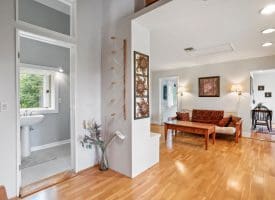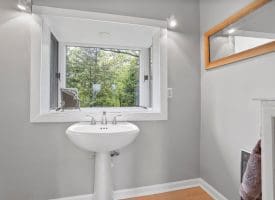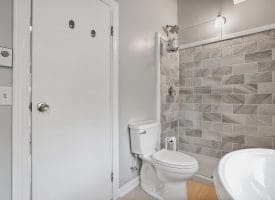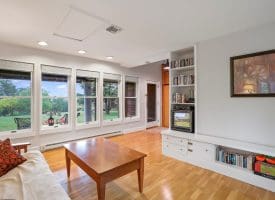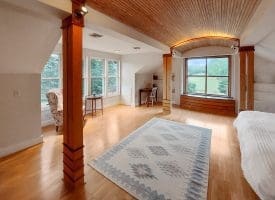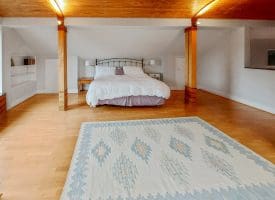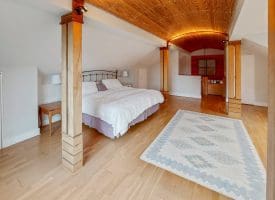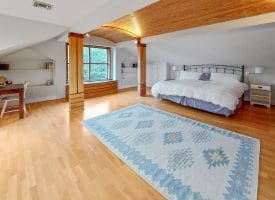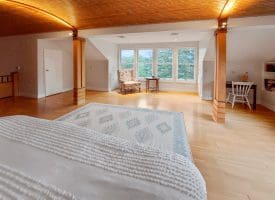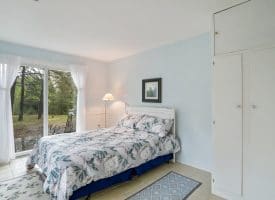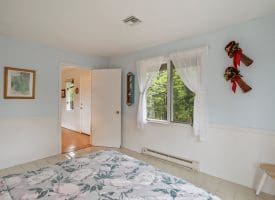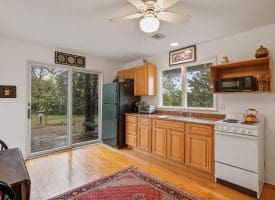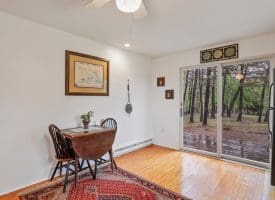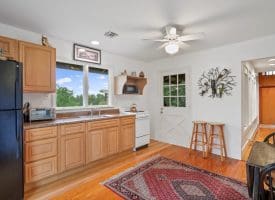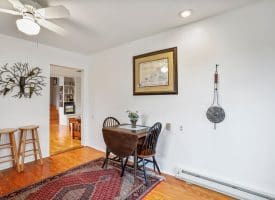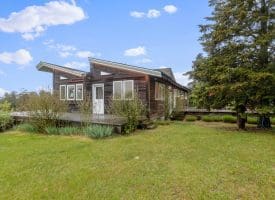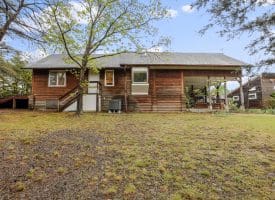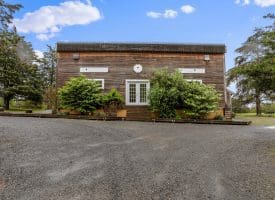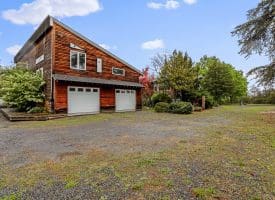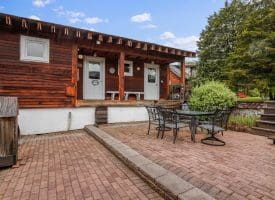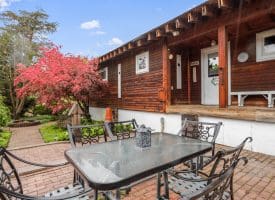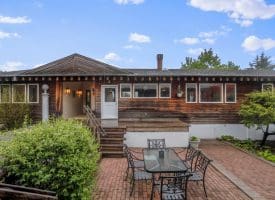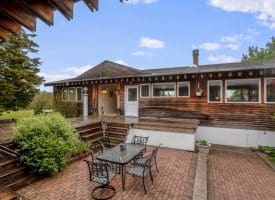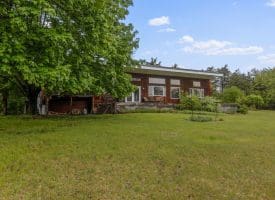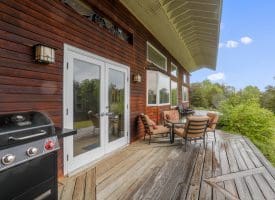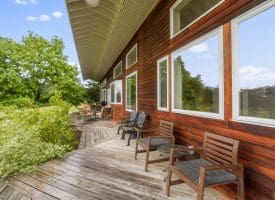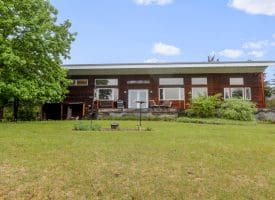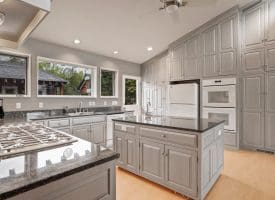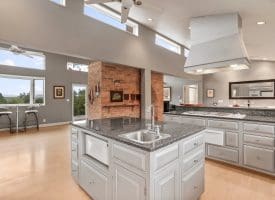563 VALLEY FORGE LANE, BURLINGTON, WV 26710
Welcome to the most unique and picturesque compound in all of West Virginia, Walnut Hill, offering a wide range of amenities and features. Situated on 118.36 acres, providing privacy and seclusion, makes this property a perfect retreat for either nature lover, outdoor enthusiast, or anyone seeking a peaceful and serene environment. Three architecturally designed structures, all with recent renovations, provide comfortable living spaces along with private space for family, friends, and guests.
The Main home boasts over 2,000 square feet and features massive windows, stained glass, vaulted ceilings, a double-sided brick fireplace with warming oven central to the living area and kitchen. The stunning kitchen is a dream for the novice or professional chef, with a 6 burner LP gas cooktop stove, double oven, floor to ceiling cabinets and striking granite countertops. A formal dining area adjacent to the kitchen opens flawlessly to the living area with breathtaking views of the entire estate. and the WV mountains. The master suite is large and spacious with an adjoining full bath with double sinks and showcasing a luxurious soaking tub centered between two five-foot plate-glass windows. At the opposite end of the main home are two additional bedrooms. Initially utilized as his/her office space with built-in shelving and filing cabinets. Current owners report excellent internet service for working remotely. Additionally, the property is supported by 3 individual wells and a back up generator. The pond provides watering spigots for the lawn and gardens, and outside any door is a boardwalk path that leads to numerous porches, enclaves, sitting/reflection areas. Walk out into the sunken patio area that links the Main House to the affectionately named “Workshop”.
The Workshop. This structure features the same beautiful architectural style with soaring ceilings and massive windows. Two loft bedrooms and a large central room with a wet bar is perfect for yoga, gym, or family gatherings. The “Workshop” boasts a cedar lined sauna room with space to accommodate 3-4 adults comfortably, full bath and complete showering area, laundry area and interior access to the 2-car garage. Next just a few steps away along the landscaped walkway is the “Guest House”.
The Guest House enjoys the same extraordinary design and stand out features! The guest house consists of an ample living room area, generous kitchen, main level bedroom, and large loft bedroom with 4 towering red oak-birch-mahogany columns and vaulted ceilings. The partial basement features a storage area and access to the 2 car carport area perfect for vehicles or toys!
Take a walk through the woods on any of the various hiking trails on this 118 acre property, each leading to more great surprises and wonders! Head to the pond and throw in a line for catfish, read a book or take a dip on a hot afternoon. The terrain of this property is easy and walkable throughout. Deer and turkey can be found on any morning roaming the woods. Incredible mountain views in every direction make this truly a select opportunity to acquire an extra special place.
Photo Gallery
Property Documents
Property Information
- Price: $998,900
- Listing County: Mineral County
- Listing Address: 563 Valley Forge Lane
- Listing City: Burlington
- Acres: 118.36
- Bedrooms: 3
- Bathrooms: 2

